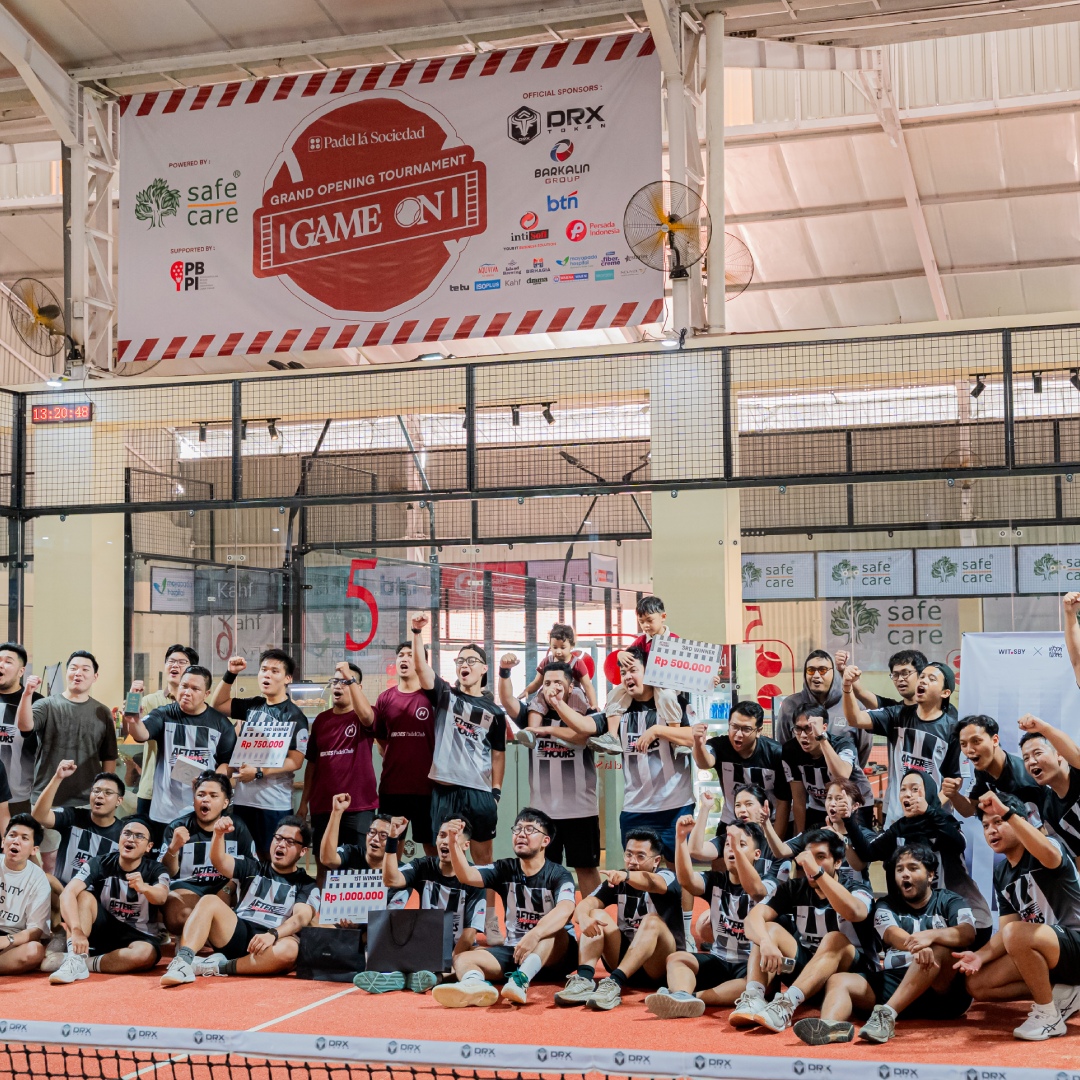


Blog : Transforming Workspaces: WIT’s Office Renovation
WITLIFE , | 2021
WIT recently underwent an office renovation that included interior design changes, additional facilities, and technology upgrades. The goal of the renovation was to create a more comfortable, productive, and inspiring work environment for the WIT team. With a modern and minimalist design, the WIT office now has a more open workspace, wider collaboration areas, and more complete facilities.
The WIT office renovation not only updated the physical appearance, but was also designed to increase the productivity and creativity of the team. With the addition of facilities such as meeting rooms, break-out areas, and recreational facilities, the WIT team can work more effectively and have time to rest and be creative. Thus, the WIT office renovation is a strategic step to improve team performance and work satisfaction.